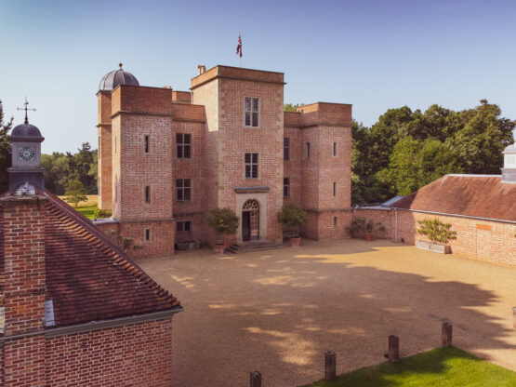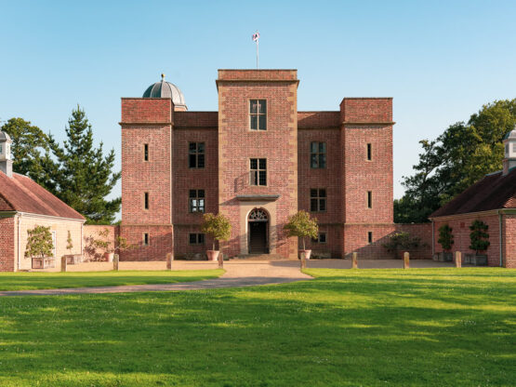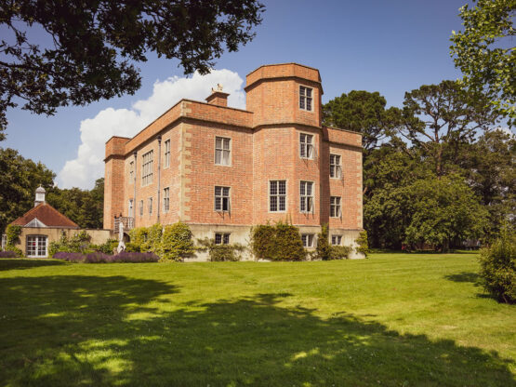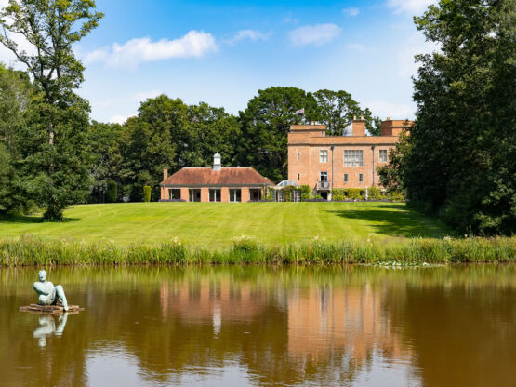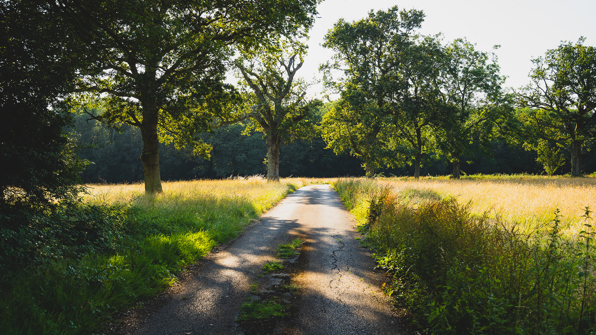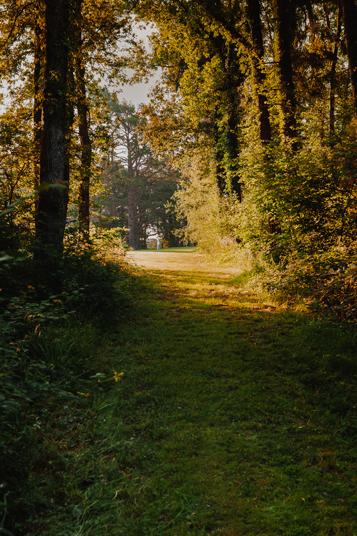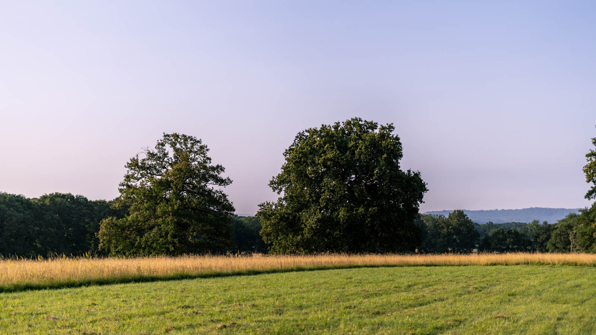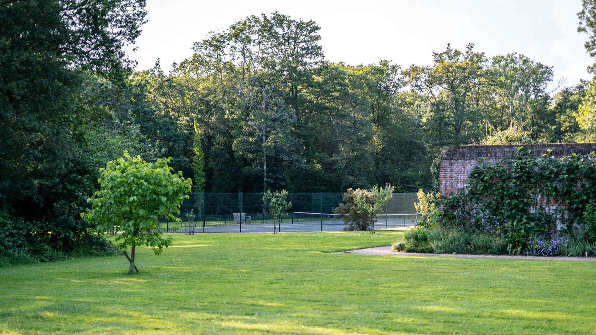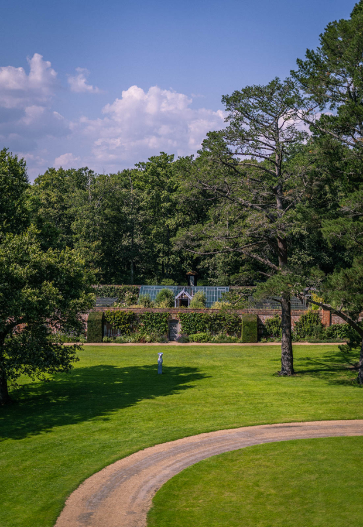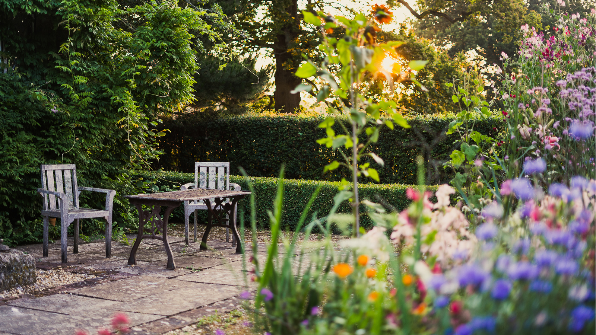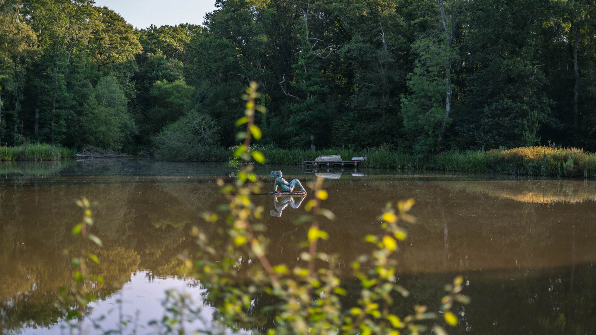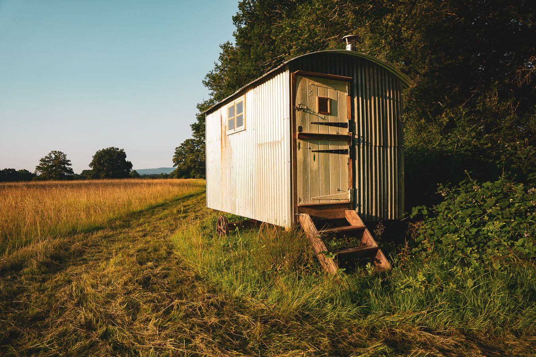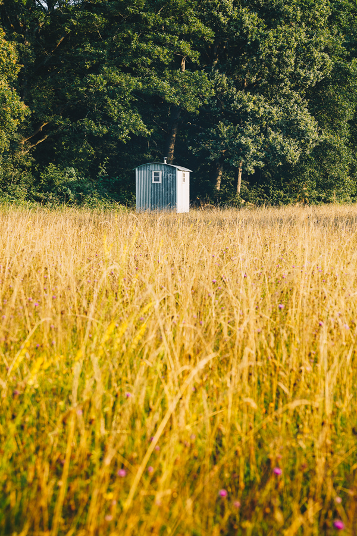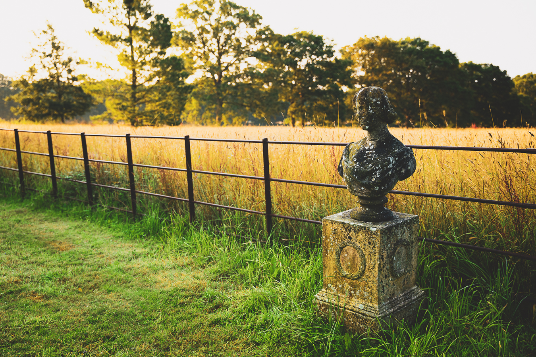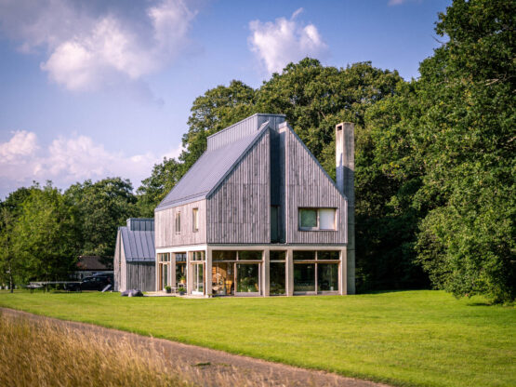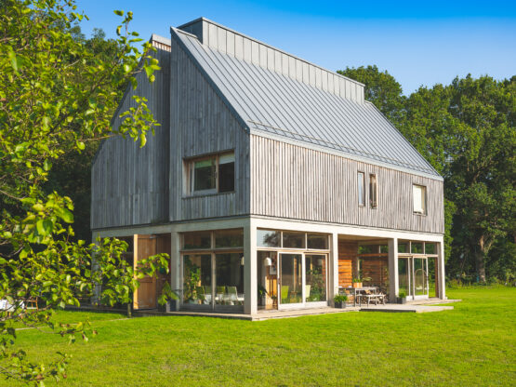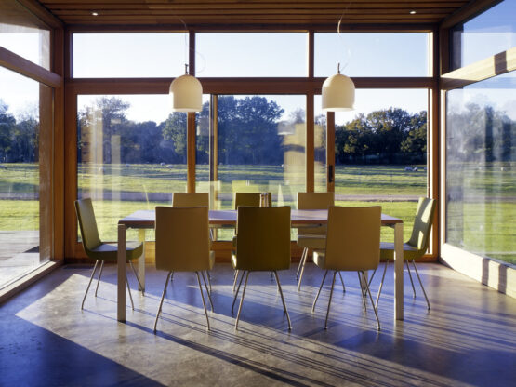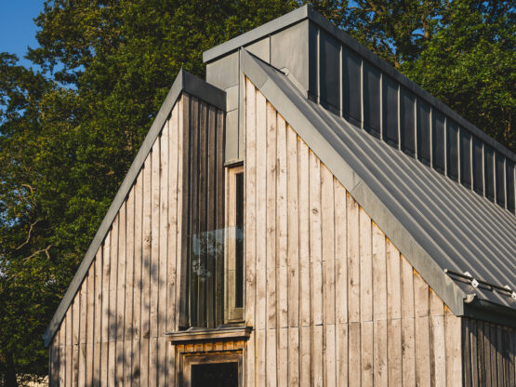
Whithurst Park
An Englishman’s home is his castle and in the case of Whithurst Park this has been true but for one exception, the house of entrepreneur Richard Taylor and designer Rick Englert has been an Anglo American project from the beginning.
Building in the English countryside is never easy, obtaining planning permission is always a hurdle to overcome. It all began in 1999 when 100 acres of park and woodland was purchased to realise this most ambitious of projects which continues today. The site in Sussex is dramatic and inspirational. The entire estate is a place of work, a place of relaxation and a place of dreams.

Through the grass and into the trees
The Whithurst Estate is made up of woodlands, meadows and gardens. At its centre sits the main house, reached by a rolling drive stretching from the modern lodge house through carefully managed meadows and mature trees.
Looking beyond the grandeur and ambition of the man-made architecture, it is notable that since 1999, the grounds and the estate of Whithurst have been developed using organic principles wherever possible. The aim of the Whithurst estate, under the stewardship of Rick and Richard, is to conserve the remote and tranquil character of the area by managing the park and maintaining the woodlands for the future.
On the threshold of light and dark
The Lodge settles against the dark forest tree line, responding to the landscape with few windows to the rear, its façade provides the views. It is completely glazed at ground-floor level allowing the expanse of meadows and sky to bask the interior in daylight and linking the occupants to the outside.
But then the bedrooms upstairs have very few views, all except for the main bedroom which has a large picture window, this is a much more introspective space, shuttered and closed, sheltering a more private world. Here the light drops from a crack in the roof into the centre of the building and passes through internal glazed screens, into the stairwell and the bedrooms.
The Garden Notes
The following posts are taken from a series of diary entries that were made in 2012 as the gardens of Whithurst House were being planned and planted. They detail the process of planting and outline the vision that Rick and Richard had for the grounds of the House.

